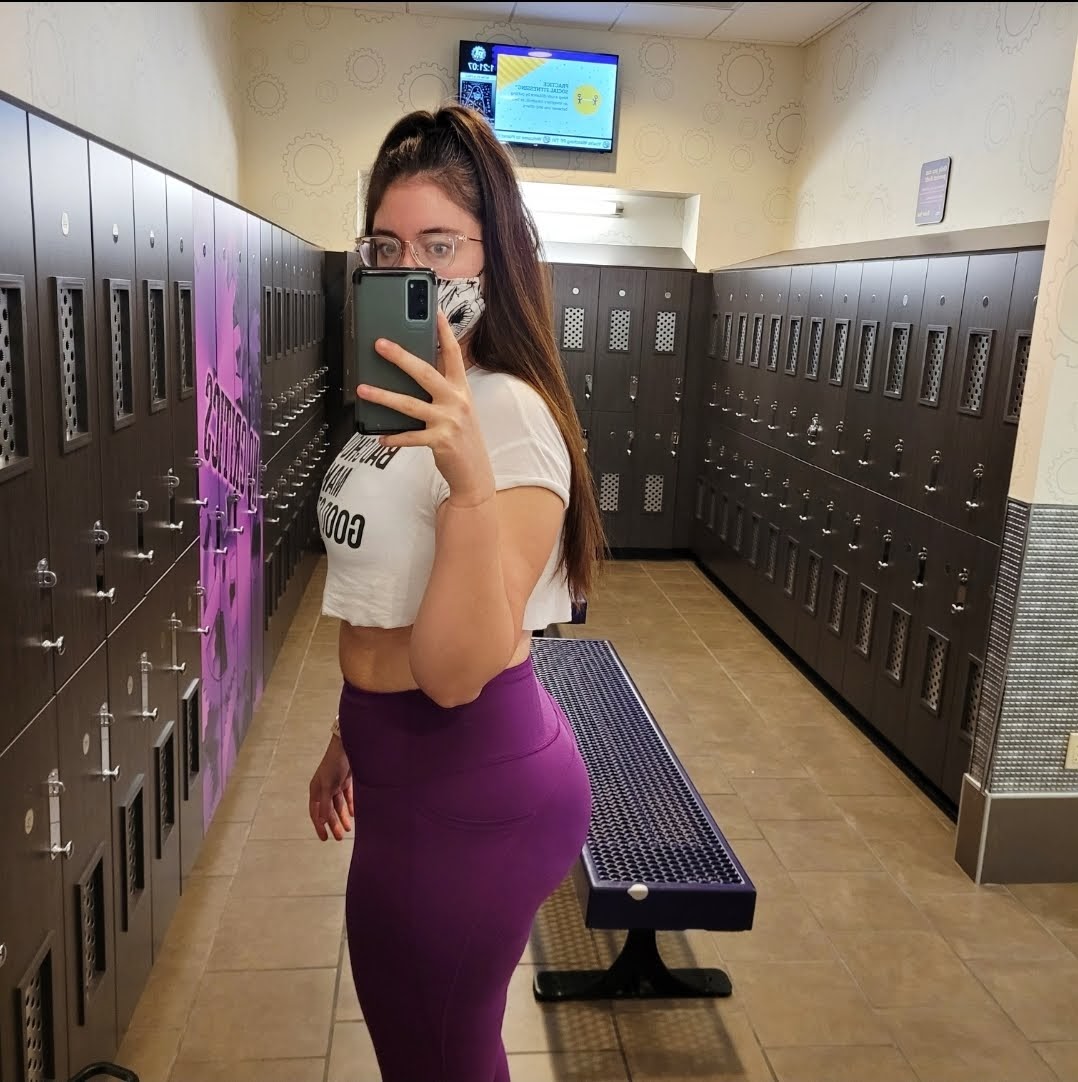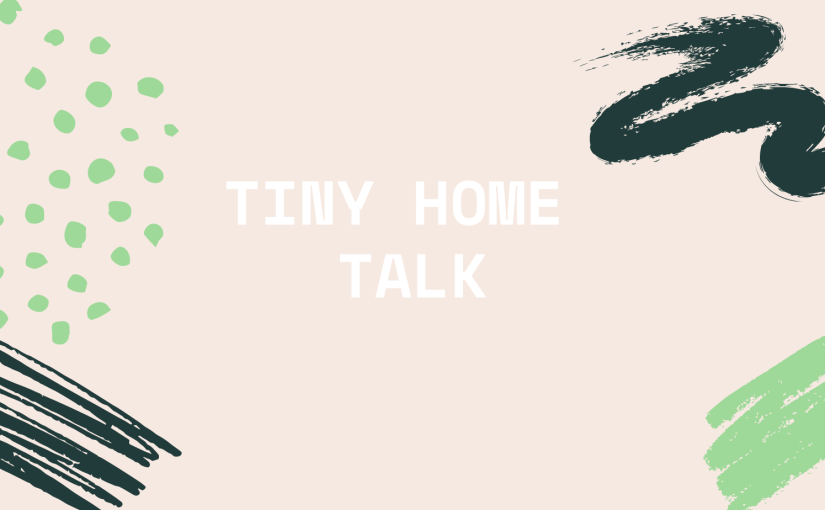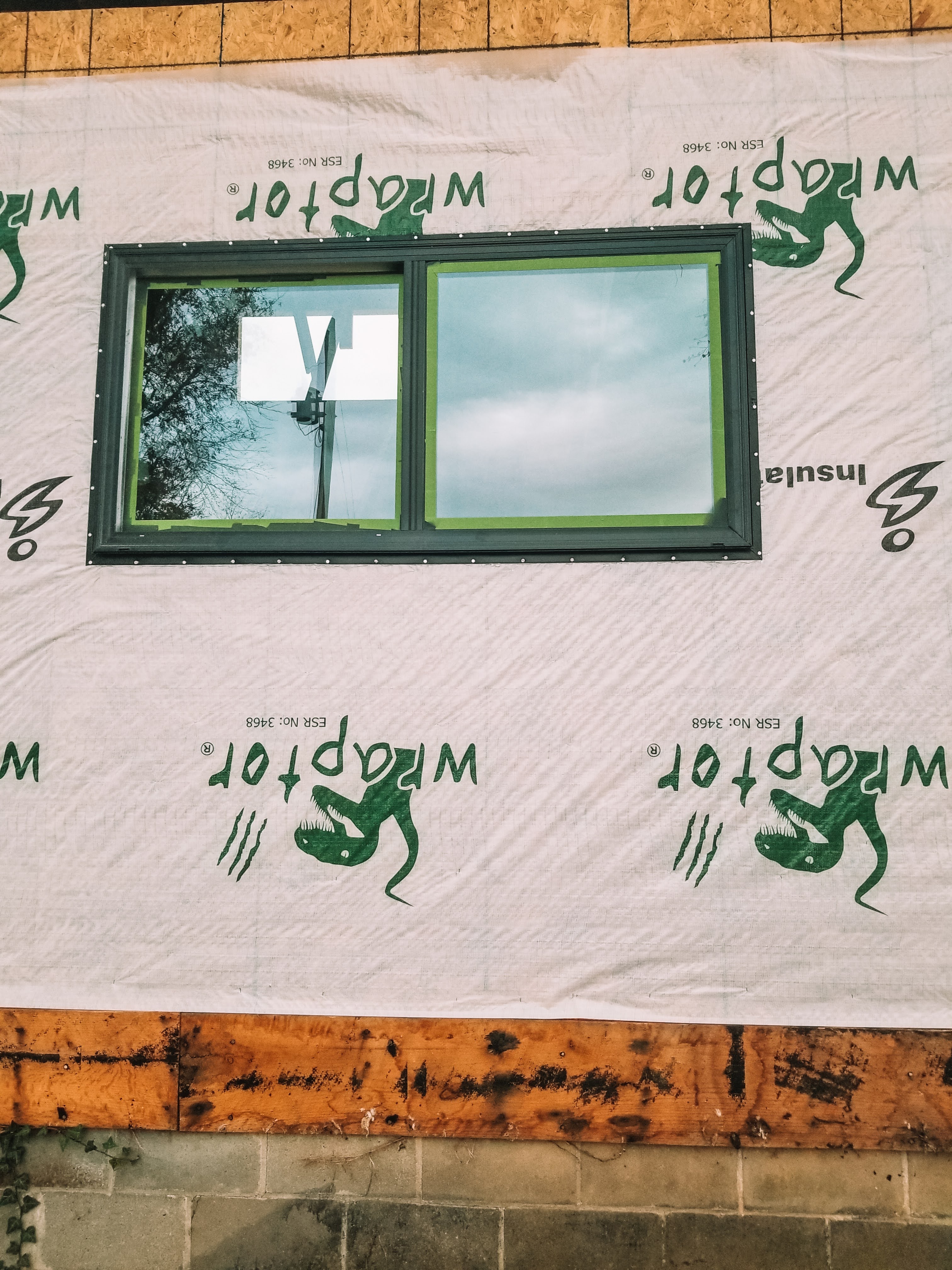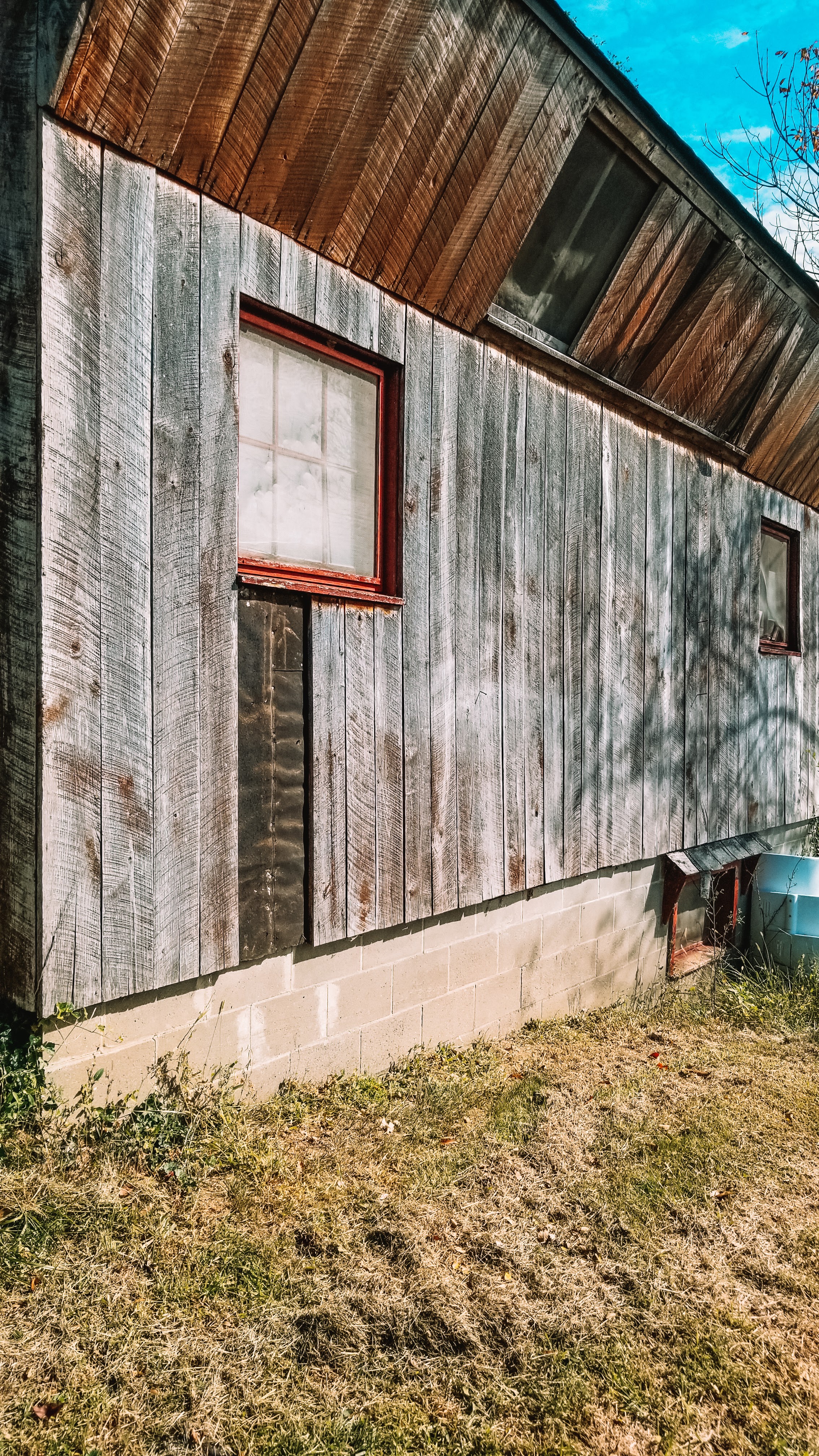Hi friends!
I hope everyone is having a wonderful week, and that your 2021 is going well.
Today’s post is a little more personal than the typical tiny home content; today I’ll be writing about how I took my health into my own hands, and completely changed my life for the better.
My one year anniversary with working out on a semi-regular basis was April 5th, 2021. This date is so significant because it marks one year of saying “I’m going to do this” and I actually did it! I’ve always been a huge procrastinator when it comes to working out; so saying yes to something new and scary at the time, and sticking with it, makes me unbelievably proud of myself.
April 5th I joined the Sculpt You program; I had been seeing advertisements on it for awhile, and thought maybe it’s what I needed. So I joined, and started doing the ‘Home’ workouts with my little sister, Emily. Surprisingly, we actually enjoyed them, and continued with it all the way to the middle of June.
June and July I fell off. I was going through one of my depressive funks, started working on my house more, and just in general didn’t want to make the physical effort and time commitment to work out. It wasn’t a priority at the time.
But then I decided to do a fitness challenge (work out 6x week for a month) and I completed it! I was so proud of myself for starting and sticking; I even saw results and wrote about that experience here.
After that All of Me August challenge was over, I told myself something that would keep me more consistent, was to get a gym membership. Mind you, this whole time I had been working out in a spare bedroom at my parents house, affectionately nicknamed “The Yoga Studio” aka storage/craft/workout room. I somehow convinced myself that by purchasing a gym membership at my local Rec Center, I would be pushed financially to continue working out. I thought I needed the gym expense as motivation.
Little did I know.
Little did I know how afraid I was of getting red faced and sweaty in a public space. Little did I know how self-conscious I was of my fat rolls exploding out of my leggings. Little did I know about the numerous pep talks my mom would give me; she’d vocally push me to go, even got her own membership and would go with me when she could.
Little did I know that after my first successful week at the gym, after going 6 days in a row, I started to enjoy it. Little did I know that ‘enjoying’ the gym as a hobby meant going 2 hours at a time because it was FUN. That I would gain an unhealthy obsession with activewear, that I would geek over learning how to perfect my form, that I would try to get my folks, my sisters, any new dates to go with me.
By the time January of 2021 came around, I was seeing massive strength improvements, my size 14 jeans no longer fit (more on that later), I could see baby arm muscles, developed a *slightly* increased cardio endurance, and felt as strong as I had ever been.
I was immensely proud of myself, and that just came from working out, not even changing my eating habits. So with the New Year passed, and summer vacations coming up, I decided I should follow in the footsteps of others around me, and try to ‘tone up’ for the summer. I wanted to look leaner and visibly see all my muscles.
Mind you, this whole time, I had been eating regularly. I learned food is fuel, so I was eating what I wanted, when I wanted. And the results were incredible. Eating food that brought a smile to my face helped develop my muscles, and even though I wasn’t eating anything special or premade or calorie conscious, I was growing muscles and getting bigger and stronger.
But then I stepped on the scale, and my world kind of tilted.
Upon starting my fitness journey, I was incredibly bloated, weighed in at 225 pounds, and looked like this.
August, I weighed myself again, weighed in at 215 lbs, and I looked like this.

I’ve always had a tummy pouch, but I felt like I lost so much fat, and built some muscle underneath those squishy layers. I weighed less than I did in April, and was happy here.
Over the winter, I did what is called a ‘Bulk’, meaning I was trying to eat more calories than I was burning, I wasn’t tracking my foods, I was trying to eat extremely high protein and a lot of carbs. If ya didn’t know, those two things really give you a lot of energy, and I went **hard** over the winter.
I was spending 2 – 3 hours a day 6 days a week for 3 months in a row at the gym. I loved it there.
By January of 2021, after eating and doing so much, I weighed 234 pounds, and looked like this.

Even I, someone who has stared at this body every day for 26 years, can see the crazy changes. I HAVE ABS. I have baby arm muscles showing and I’m not even flexing. My booty is TIGHT and LIFTED, my legs are STRONG. Not to mention my posture is better and I can leg press 405 pounds.
Like I said, crazy gains considering when I started working out on a regular basis back in August of 2020, I was doing 240.
But even with all these crazy muscular changes, I am still struggling with seeing high numbers on the scale. No matter how fit and beautiful someone looks, it’s important to realize we all deal with the same internal struggles.
I see that bigger number on the scale, I look down and see my pudgy tummy that I’m convinced will never go away, I see my muscular legs that have busted out of every pair of jeans I owned, and I find myself getting sad, upset, discouraged.
Growing up, bigger numbers on the scale were a sign declaring how out of shape you were; hell even those “are you obese?” charts and graphs that are everywhere seem to be further proof that no matter how strong you are, how happy with how you look, you are an undesirable weight. I grew up with that mindset, and even though I’ve slowly been learning that maaaaybe those charts and graphs are wrong, it’s still incredibly hard seeing those numbers go up.
It’s hard enough dedicating your early mornings and late nights to a place where you go and you’re surrounded by strangers and you have set these fitness goals you want to hit so you work your ass off and foam roll yourself to death, and you see results in so many areas of your life, but then one itty bitty thing happens that didn’t go according to plan and now you feel off kilter and like you did something wrong.
So for March of 2021, I was very unhappy with the way I looked. I didn’t go to the gym hardly at all, I was beating myself up on the inside, it just didn’t make any sense!! How is it that I can have ABS that show (albeit sometimes) and I still weigh 9 pounds more than I did when I was so bloated and squishy and out of shape. How is that possible?!?
So I battled with the idea, with the possibility, that maybe growing up all those numbers and graphs were wrong. Maybe they are empty numbers that don’t measure how much is fat vs. muscle.
They certainly don’t measure my happiness or feeling of success. They are not an accurate measure of what I put into my body, because I’ll have some days where I don’t eat anything, and others where I eat super well, and others where I’m scarfing down anything sweet in sight.
Unlearning what you’ve been taught your whole life is hard really damn hard. Especially when magazine covers and commercials and Instagram ads and fitness companies are constantly pumping weight loss and diet pills down your throat.
April of 2021 has been a journey of unlearning. It’s been me not going to the gym because of a pulled calf muscle due to a hiking accident (also, more on that later). It’s been me grappling with the theory that I am so much more than a number.
Numbers don’t define me. How much I do or don’t eat doesn’t define me. How much weight I can lift doesn’t define me. What makes me, ME, are my actions in certain situations, my morals in trying times, my sense of self. That’s Sarah.
So while I’m still in love with working out, I’ve definitely taken a step back from obsessing over every little thing. I definitely celebrate my strength successes, but I’m trying to understand more that my body deserves rest and to be understood, she does so much for me.


















































































